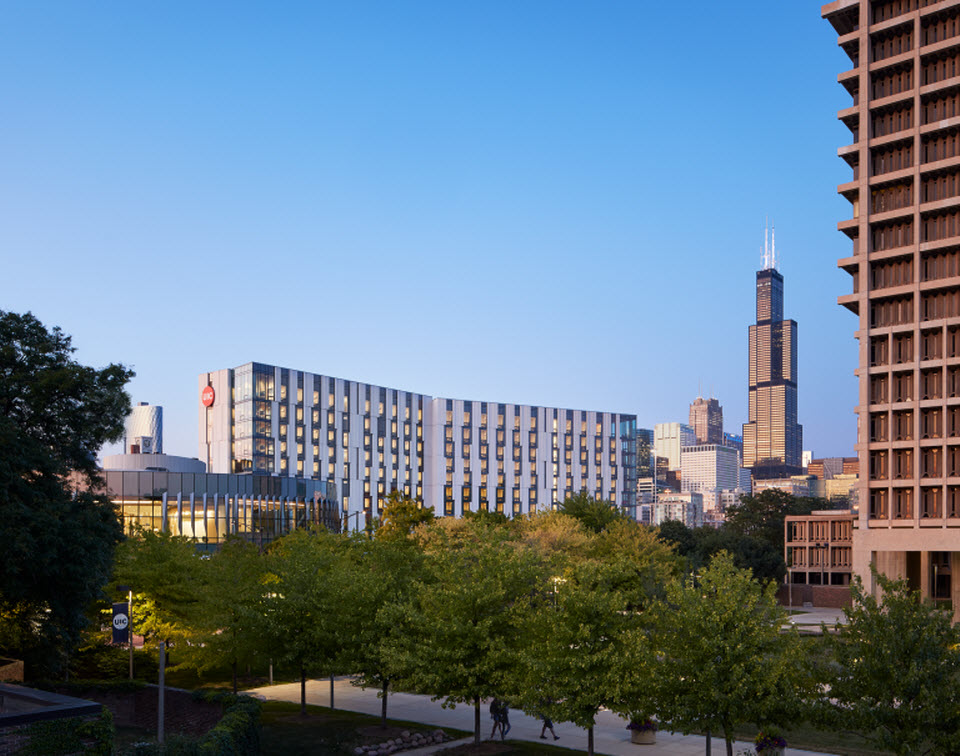Academic & Residential Complex: University of Illinois at Chicago
LEED Gold certified and designed with a nod to original campus architect Walter Netsch, this living-learning community building's façade and interiors echo the geometric movement expressed in Neitsch's field theory.
The 10-story, 151,000-sq.-ft. building features a semi-suite style environment, fitness center, social and study lounges, laundry facilities, offices, and a sky lounge. The complex's 50,000 sq. ft. of academic space has large lecture halls with "turn to team" design elements, classrooms that enable team-based learning, small group study rooms, open collaboration and individual work spaces, and a tutoring center. The tour will feature perspective from university staff, the design team, SCB, and their consultants.
The tour includes transportation via CTA train and 1 hour of walking.

Steve Hall@Hall+Merrick Photographers
The 10-story, 151,000-sq.-ft. building features a semi-suite style environment, fitness center, social and study lounges, laundry facilities, offices, and a sky lounge. The complex's 50,000 sq. ft. of academic space has large lecture halls with "turn to team" design elements, classrooms that enable team-based learning, small group study rooms, open collaboration and individual work spaces, and a tutoring center. The tour will feature perspective from university staff, the design team, SCB, and their consultants.
The tour includes transportation via CTA train and 1 hour of walking.

Steve Hall@Hall+Merrick Photographers
Learning Objectives
- Learn how the residential and academic spaces offer unique opportunities for the University of Illinois at Chicago campus and student life.
- Examine how the private partnership made this the first-of-its-kind P3 building in Illinois.
- Assess how the building optimizes solar orientation to mitigate heat gain.
- Consider how this new building responded to and is impacting the historic Walter Netsch vision for the University of Illinois at Chicago campus.